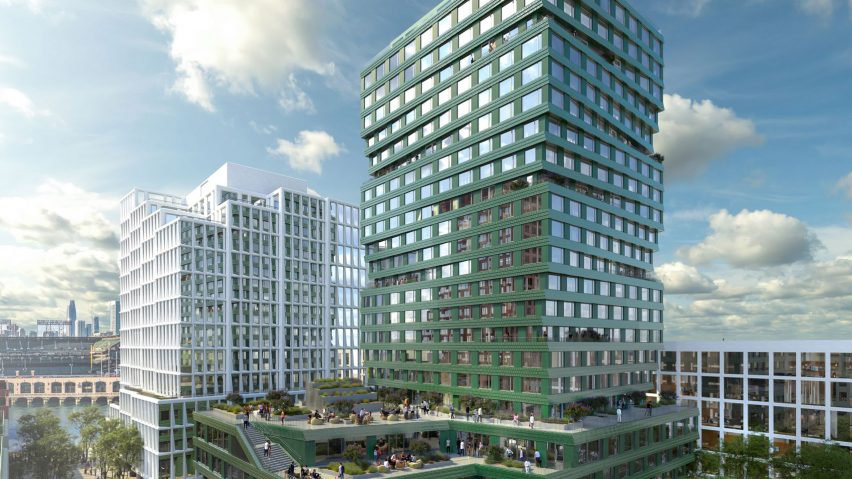The actual construction of Parcel F, a residential scheme in San Francisco, is set to begin following a groundbreaking ceremony carried out recently for the project, which is a part of the Mission Rock development that also includes skyscrapers by MVRDV e Henning Larsen.
The 23-story residential skyscraper will be the final structure in the first phase of the 28-acre project along San Francisco’s waterfront. The Studio Gang-designed facility will be set back from the street and clad in glazed ceramic tiles. It will be surrounded by paved public and community areas that will lead up to various storefronts at the base.
Leia também: Desenvolvedor busca US$ 1.5 bilhão para financiar projeto de torre residencial Orchard em San Jose, Califórnia
Stepped public terraces at the tower’s base will start on the third storey, with an outdoor patio attached to an interior double-height volume. Above this, there will be another terrace with steps leading up to the main outdoor area. This larger terrace will wrap around the base of the structure’s skyscraper attribute.
“We’ve also carved into the base to form an inviting outdoor area with sunny planted terraces as well as raked seating, like a mesa,” stated Turma do Estúdio founder Jeanne Gang.
Parcel F sustainability
The floors of the residential tower will be set back at varying angles, resulting in a shared terrace for residents every few storeys. According to Studio Gang, “the building’s horizontal spandrels alternate in profile to tune the solar and wind exposure of units to their climate and orientation, while also offering panoramic views of the city and Bay.”
The architects have referred to the additional outdoor space on Parcel F as a “sky garden.” “Regionally appropriate plantings create an appealing environment for birds, butterflies, and other pollinators to visit, promoting healthy bio-diversity within the city,” the firm explained.
The structure will be 315,000 square feet (29,264 square meters) in size and will house 254 rental apartments, with Mission Rock Partners – the San Francisco Giants and Tishman Speyer – claiming that 97 will be offered “below market rate.” The architecture firm and developer have stated that they intend to pursue LEED Gold certification for the project.
