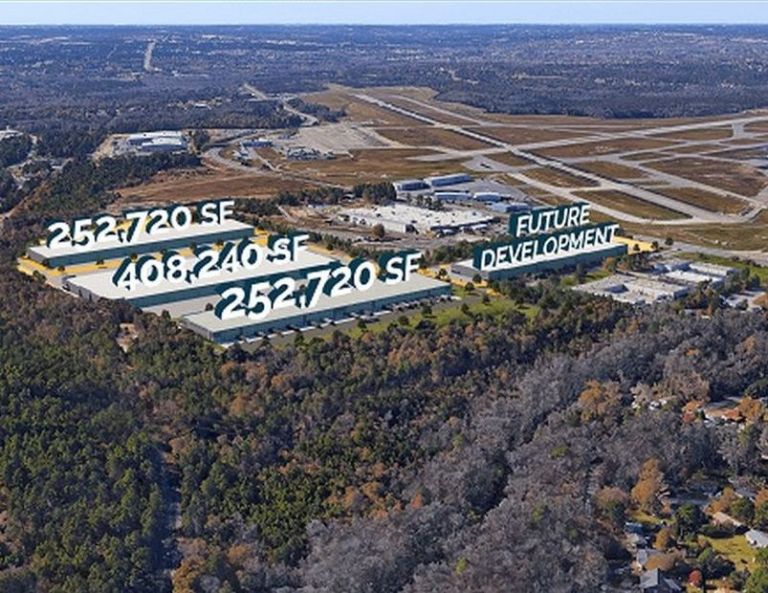Magnus Development has commenced construction on the first two buildings in its 803 Industrial Park in Columbia, South Carolina. The developer recently broke ground on the two buildings known as Gateway One and Gateway Three. However, this is only part of a broader project, which will eventually bring over 1 million square feet of industrial space to Columbia.
Once the first two buildings of 803 Industrial Park are complete, Magnus plans to build two additional properties. According to the developer, the Gateway Two and Gateway four buildings will complete the industrial park. Magnus is planning to complete the first two buildings by Q2 of 2023. Afterward, the 408,240-square-foot Gateway Two building will break ground by Q2 of 2023. Details on the Gateway Four building will be released at a later date.
Leia também GICC industrial park to be developed in Savannah, Georgia
Although 803 Industrial Park is a mile away from I-26, it provides easy access to other markets via I-20, I-77, and I-95. Its location is also within two hours of the Port of Charleston which is convenient for future tenants. Additionally, it offers immediate access to the Columbia Metropolitan Airport regional air, UPS, FedEx Freight, and Norfolk Southern’s transload rail terminal.
Design plans for 803 Industrial Park
The first two buildings of 803 Industrial Park will occupy 252,720 square feet each and also have mirror design plans. Therefore, both buildings will feature a 190-foot-deep truck court, about 57 dock-high doors, and 72 trailer drop spaces. Other amenities featured include 50-foot by 54-foot bays, 32-foot clear heights, ESFR fire protection, and LED lighting.
Uma equipe da collares was contracted to handle the marketing and leasing efforts of the 803 Industrial Park project. The team comprises Chuck Salley, Dave Mathews, Thomas Beard, and John Peebles. According to Colliers, the buildings can be subdivided into floor plates with sizes as small as 56,160 square feet.
The developer has also finalized the design plans for the third building of the 803 Industrial Park project. Similarly, Gateway Two’s design will also mirror the first two buildings and offer the same amenities. However, it provides a larger building footprint of about 408,240 square feet.
