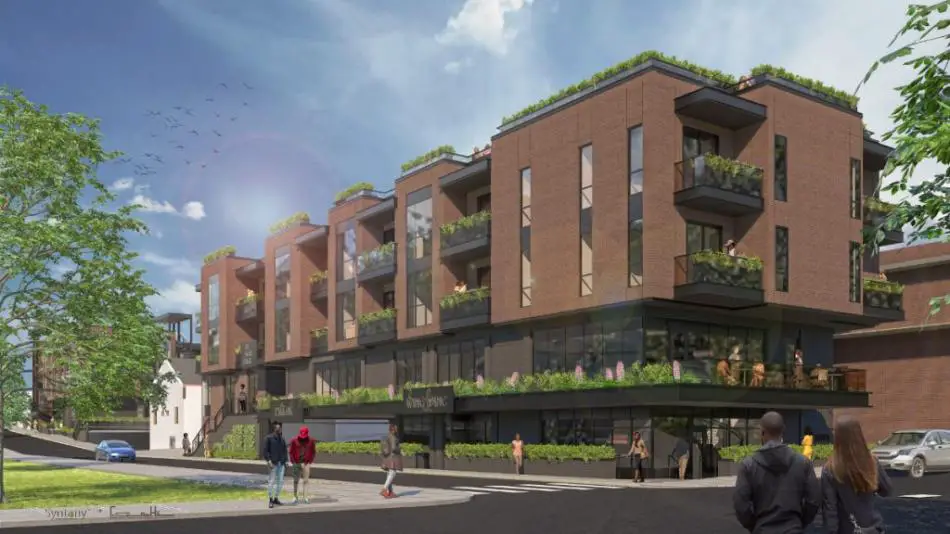A groundbreaking ceremony has been held for the Front Porch mixed-use project in Sweet Auburn, Atlanta. The Historic District Development Corporation (HDDC) is in charge of the Front Porch project. The cooperation was cofounded by Coretta Scott King forty years ago with the intention of reviving and renovating Sweet Auburn and its historic neighbor, Old Fourth Ward.
Because the Atlanta Streetcar loop passes in front of the property, it has been referred to as transit-oriented development. With its combination of residential and business space, Front Porch is intended to breathe new life into Sweet Auburn.
About the Front Porch residentials
45 rental units and 16 for-sale houses are scheduled to be included in the 100,000-square-foot Front Porch. (Invest Atlanta has said that the affordable apartments would be limited to 60% of the area median income (AMI). The for-sale condominiums will be restricted to 120% of AMI for the $23 million projects.
Leia também: Anunciada a construção de um novo apartamento de luxo com 350 unidades em 1441 Peachtree em Atlanta, Geórgia
According to a project information sheet from last autumn, basic rentals would vary between $900 and $1,640 per month. Condominiums with a studio to three-bedroom apartments would sell for an average of $294,000.)
Mais sobre o projeto
In addition, to the residential development Front Porch will feature 25,000 square feet of “community-serving” commercial space. 80% of tenants of this space will be companies owned by people of color. According to HDDC representatives, it will create 107 full-time employees in Sweet Auburn and offer six pop-up spaces for regional business owners.
Furthermore, HDDC said 20,000 square feet of rooftop gardens will be utilized to raise fresh fruit for both renters and the community. They will be located over much of the construction. Plans also call for the conversion of two existing structures: the one-story retail building and the former Haugabrooks Funeral Home, which is now the Haugabrooks Art Gallery and Event Space.
