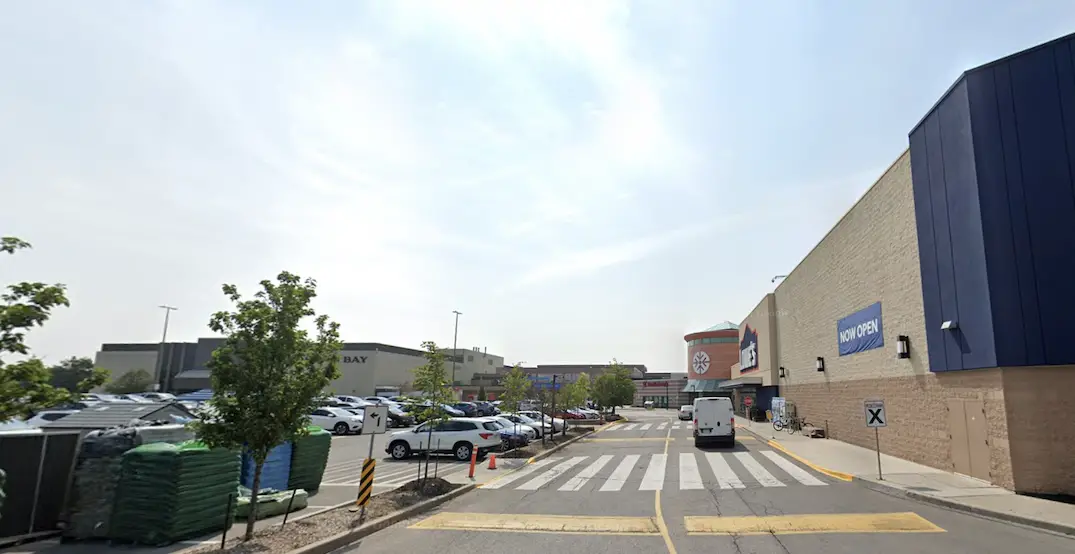The Centerpoint Mall in Toronto has been set to be demolished and replaced by a mixed-use development if the City of Toronto approves the request.The 55-year-old mall will be demolished and replaced by a series of skyscrapers varying in height from four to fifty floors. Despite the fact that the number of buildings is not indicated in the current file, the development would include more than 7 million square feet. The structure would also benefit from the future Yonge North Subway expansion. Although little information about the project has been provided, it has been revealed that it would comprise over 29,000 square meters of non-residential space and over 635,000 square meters of residential space.
Leia também: Lindvest propõe desenvolvimento de uso misto em Toronto
Instead of the center mall and its surrounding sea of surface parking, the site would be home to a network of new public and private roadways framing blocks of retail, office, and residential buildings, as well as a central public park and privately-owned publicly-accessible areas. Before proceeding with any building plans, the developer’s design plans must be approved by Toronto City Council, a process that might take several months. However, this is not the first time the City has considered the redevelopment prospects of the Centerpoint Mall site. City Planning recognized the land as a viable location foTorotnor a mixed-use community in 2019.
More on the redevelopment of Toronto Centerpoint Mall and more
If authorized, it will join a growing number of mall redevelopments and intensifications in the region, including Square One in Mississauga and Sherway Gardens, Scarborough Town Centre, and Yorkdale in Toronto. A penthouse in Mississauga was recently sold for CAD$15 million, making it the most expensive condo sold in the area. The suite offers nearly 8,000 square feet of interior living space, with more than 2,000 square feet of balconies and 360-degree views of downtown Mississauga, the Toronto skyline, and Lake Ontario.

