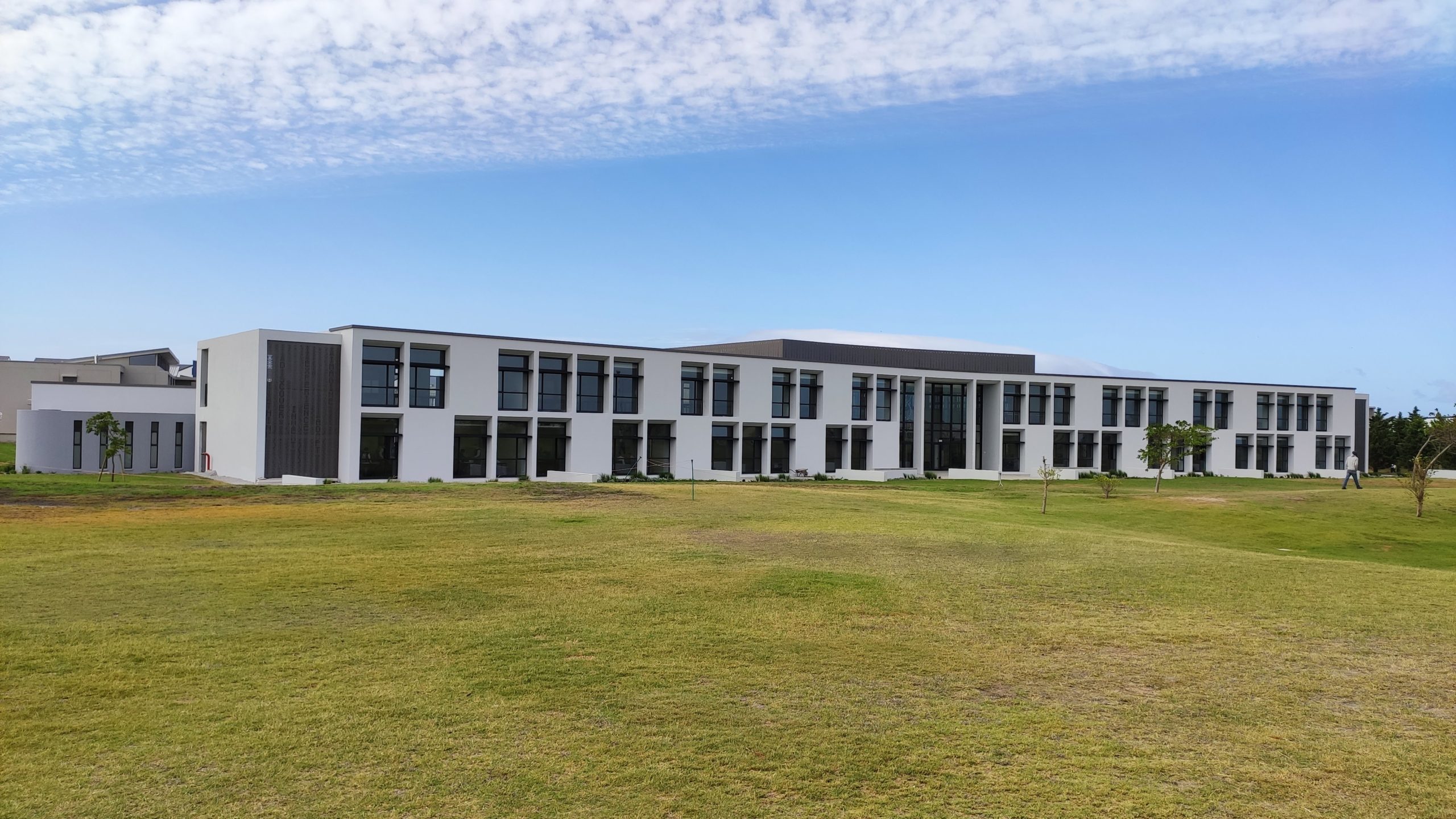Parklands College, an Apple Distinguished School in Cape Town, South Africa has a new ‘Innovation Centre’ that embraces new modes of learning owing to technological advancements, new ways of accessing and disseminating information, as well as a pedagogical shift towards collaborative or blended learning.
Leia também: Desenvolvimento do bloco de escritórios IKUSASA em Oxford Park, África do Sul
Parklands College, along with development partner Milnerton Estates, commissioned multidisciplinary design studio Dhk Arquitetos to tackle the project based on the firm’s soundtrack record and mutual interest in the future of forward-thinking education spaces. The brief was to create a substantial addition to its existing campus, dedicated entirely to spaces that facilitate these progressive teaching techniques and philosophies.
A progressive approach to problem-solving spaces
A key focus area involved creating spaces to facilitate group work and classes that combine subjects (such as science, technology, engineering, and mathematics) and art-based subjects into creative problem-solving activities. Additionally, as a local leader in the emerging field of robotics, another focus area was on creating workshop-style learning spaces to facilitate soft entrepreneurial- and vocational-based skills training. Furthermore, themes of interconnectivity, transparency, and movement were vital to the ethos of the center.
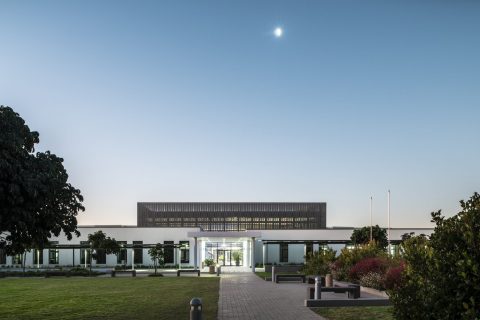
When considering what sort of ‘spatial instruments’ could facilitate such new modes of learning and how they might deviate from traditional environments, dhk conducted a series of workshops with the College and professional team, testing a range of configurations that balanced the need for stimulating and physically connected spaces with the need for moments of quiet focus, or careful acoustic control; spaces that balance a sense of containment with a feeling of connectedness. The solution was ultimately found in clusters of interconnected spaces of varying sizes, often adjacent to or connected by circulation spaces, which have the opportunity to become recreational areas or extensions of the learning environment.
Facilitating flow with a sympathetic extension
Conceptually, the building was envisioned as two solid rectilinear wings separated by courtyards; the southern wing responding to the College quadrangle and the gently bending northern wing providing a distinctive, striking backdrop to the playing fields. The two wings are simultaneously split and bound together by a large, steel-and-glass double-volume recreational atrium aptly named ‘Grand Central’, which forms the nucleus of the building. Not only does the atrium serve as a central movement hub, but it is also used for activities such as informal gatherings, impromptu performances, self-study, and immersive digital experiences.
Overall, the architectural design is contemporary and elegantly simple. It makes a distinct departure from the existing style of the campus buildings, yet remains sympathetic to the overall, orthogonal planning. The form of the building was strongly driven by optimizing spatial relationships while adhering to the basic tenets of good environmental design – particularly internal environmental comfort.
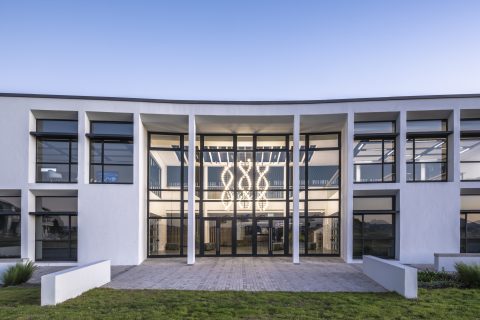
Building for wellbeing
Research has shown that without natural daylight, fresh air, good acoustics, and good thermal comfort, the ability to engage meaningfully and the opportunity for deep learning are compromised (we consider the connection to the outdoors to be equally vital!).
Therefore, the use of brick and concrete for the primary learning spaces which face north and south were driven predominantly by the need for thermal mass to stabilize temperature fluctuations. The north façade was given a playful, modular articulation by creating an irregular pattern using large windows, deep reveals, and light shelves. The central atrium, being predominantly a movement and recreational space, was made distinct by the use of steel and glass, shrouded by a bespoke aluminium sunscreen.
The building also ‘breathes’ on its own; all the larger rooms are fitted with C0² sensors and automated window opening systems which measure the air quality and automatically open the windows incrementally to optimize it and eliminate the need for air-conditioning. Furthermore, acoustic performance was given significant priority and the specially designed system, integrated with the lighting, is vital to the success of the learning spaces.
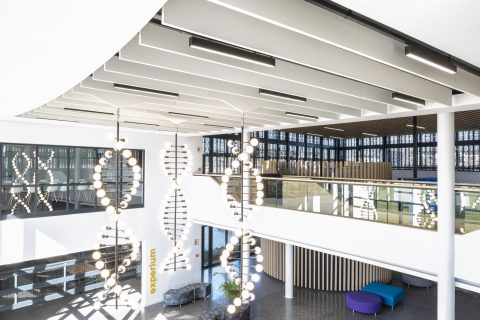
Flexible spaces foster individual and group engagement at Parklands College
Collectively, forming the southern and eastern wings of the building are three large collaboration rooms, each with a series of smaller break-away pods clustered along their flanks. Adjustable and versatile, the rooms are designed to accommodate up to 150 learners but can also be adapted via sliding screens to become two to three smaller learning spaces for 30 to 40 learners.
A series of several small breakaway ‘pods’ feeds off the larger collaboration rooms and allows learners to engage in smaller groups or quiet self-study. These back onto two inner courtyards which separate them from the northern wing; a string of non-specific classrooms intentionally designed square to ensure that there is no front or back. Two larger workshop-style learning spaces occupy the ground floor of the northern wing and are dubbed the ‘Robotics Lab’ and ‘Experium’ (Maker Space).
The idea is for these spaces to provide learners with opportunities to prototype solutions to real-world problems using digital electronics, design, crafting, and building. On the upper level, breakaway pods are expressed as suspended boxes that hover above the courtyards, clutched only by the top and bottom of the concrete walkway. Lastly, a continuous circulation route loops through the entire building in a three-dimensional figure ‘8’ and is actively populated with a variety of incidental ‘hangout moments’. The circulation route was designed to ensure the free movement of large numbers of learners while simultaneously providing visual connections between the building’s various spaces.
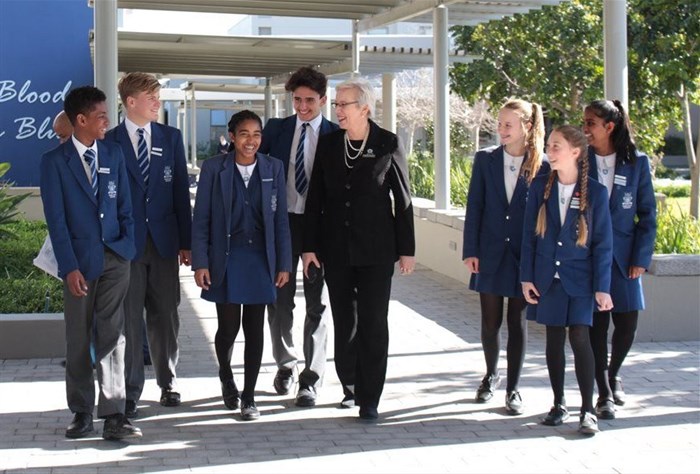
Meaning & innovation embedded in the design of Parklands College new ‘Innovation Centre’
Throughout the building, there are several playful details. One is the distinctive, perforated aluminium screen which bathes the atrium in dappled light. The embedded pattern on the screen is a subtle reference to the concept of coding, where holes of different sizes create a sense of openness but also form vertical streams of light spots which reveal words reflecting the ethos of the building – ‘discover’ and ‘innovate’. Additionally, the DNA-inspired pendant light-fittings in the atrium remind learners of the human code within us.
Importantly, these big leaps in flexibility and multi-functionality are made possible not only by the architecture but also through innovative furniture and clever storage which play a significant support role in mode shifting. These include mobile furniture items that can be quickly arranged in various permutations, whether by virtue of lightness or maneuverability courtesy of wheels. This could be storage that doubles as seating or inviting nooks and perches to engage in a variety of different activities. Another example is colorful smart acoustic panels that house screens, Wi-Fi points, and other technologies. Increasingly, the need to move, sit, stand, and even lie down and learn, is being facilitated via bar counters, poofs, ottomans, large staircases, and cave-like nooks.
While the pandemic put a pause on the building’s opening year, the new center was praised when learners did return to the campus. The adaptable spaces allowed teachers to increase the floor area of their classrooms to ensure social distancing without needing two classrooms and two teachers for each lesson. Also, the digital connectivity including the green screen breakaway rooms allowed learners to connect easily and stay at a distance from teachers but also remain engaged in the content (and allowed teachers to pre-record lessons). Lastly, all teaching spaces and breakaway rooms have excellent acoustics, natural light, and cross ventilation without glare, which made the spaces ideal for using technology while remaining in collaboration.

