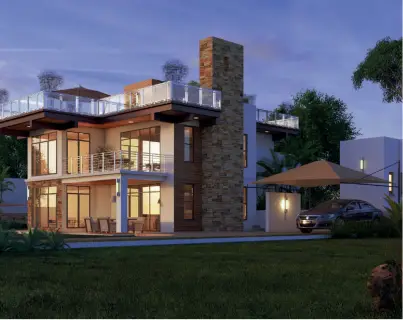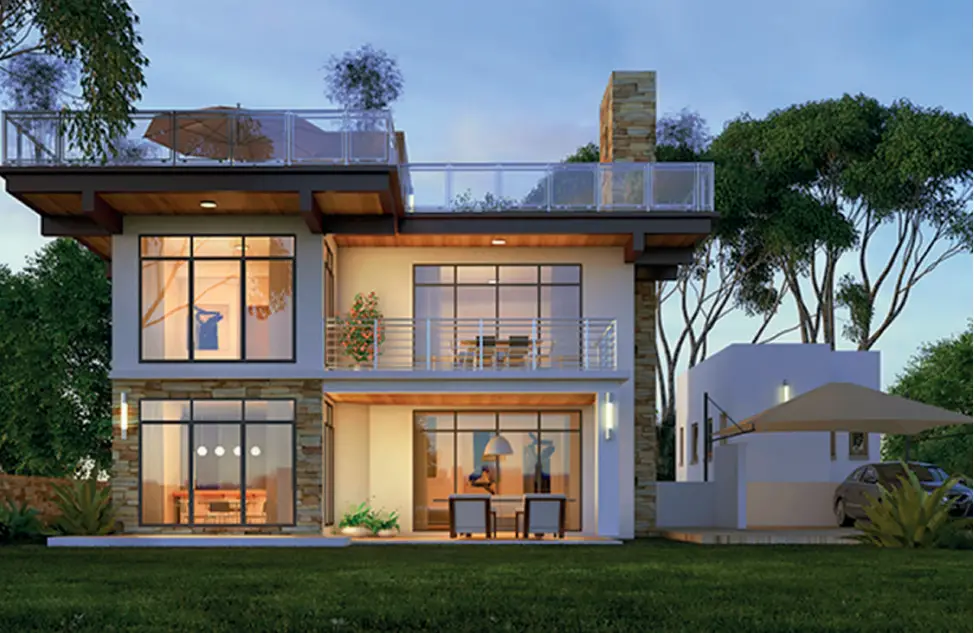Riat Hill Villas is a Swedish Design gated community project in Kisumu Kenya, consisting of a total of 31 Luxury Villas of 4 – 5 bedrooms, each occupying approximately a quarter an acre plot, fitting up to 3 cars in each individual compound and a Club House with Pool and Gym.
It is isolated from the City, a 15 minutes’ drive to the Kisumu international airport and 20 minutes to the city centre.
The scenic RIAT Hill, abundant in nature, sloping in some parts, and gentle steep in some parts, creates a feeling of absolute serenity. It has an incredible View of Kisumu Lake Victoria and Nandi Hills, is isolated from the City, and is in a very quiet surrounding. In the recent past, the Riat Hill area has attracted diverse investors from Nyanza, Western and the diaspora, as well as various property developers from Nairobi are looking to tap into the booming Kisumu real estate market.
Riat Hills Villas, designed by experienced Swedish and Kenyan architects, have been developed by Coromandele Design, a local subsidiary of the developing company. “The beauty of Kisumu and especially the first rim of the Riat Hills inspired me to create a new concept of living for Kisumu. This concept is based on contemporary Swedish design that contains stunning features, practical solutions in all aspects and closeness to nature,” – Architect.

Encompassing a combination of functionality and beauty, these homes have an incredible view of Lake Victoria, international standards landscaping and smart internal drive ways that are cabroed.
The project is being done in Three Phases:
Phase 1 & 2– 14 Villas, with 5 villas already between 50% to 80% done
Phase 3 – 17 Villas
These luxurious villas are built for home owners looking for serenity in a modern setting.
Kisumu is rapidly undergoing a transformation into a residential paradise.
Some of the features on these homes are as below:
• 4 – 5 Bedroom all Ensuite Villa of approximately 592 SQ. M
• Expansive roof terrace with an optional external jacuzzi and barbeque area
• 24 Hr High Surveillance Security, Electric and razor on Perimeter wall
• Free-flowing open-plan space around the living room with fire place, dining area, and Kitchen
• Large pantry, utility room, and kitchen yard
• Common pool with a CLUB HOUSE and a kitchen in it, where parties and weddings can be held and mindful Gym facilities to keep fitness levels up.
• SMART-HOUSE ready with a full IoT infrastructure in place
• Large open terraces with views to the lake
• Optional covered parking for 3 cars
• 2-room servant’s quarters
Finishes for the homes are as below:
• Roof – Outdoor tiles on roof terrace, with glass and Steel
• External Walls – Stone cladding, cement fibre slats, textured paints
• Internal Walls – Living areas in paint & ceramic tiles installed for wet areas
• Windows – High-quality powder coated aluminum
• Flooring – Living areas in hardwood floor or high-quality Ceramic floor tiles
• Doors – High-quality aluminum main door & high-quality internal flush doors
• Staircase – Hardwood timber treads and stainless steel and glass balustrades
• Kitchen – High-quality MDF REMOVE cabinetry, granite worktop
• High-end sanitary fittings Kitchen, Dining Room, and Living Room with A View overlooking Lake Victoria.
There also will be amenities within the complex including:
• Beauty Salon – Get your beauty needs attended to at our all in one salon
• Jogging Track – Enjoy a calm stroll or upbeat walk as you take in the views
Outside the complex, the Amenities within reach in Kisumu city include:
• Golf Course – Located 15 minutes away from Riat Villas
• Shopping Facilities – Get your groceries, wardrobe and food stores at the West end, United and Mega City malls, 25 minutes from Riat Villas

Oi,
Kindly assist me more details about the Costruction team of Riat Hill Villas.